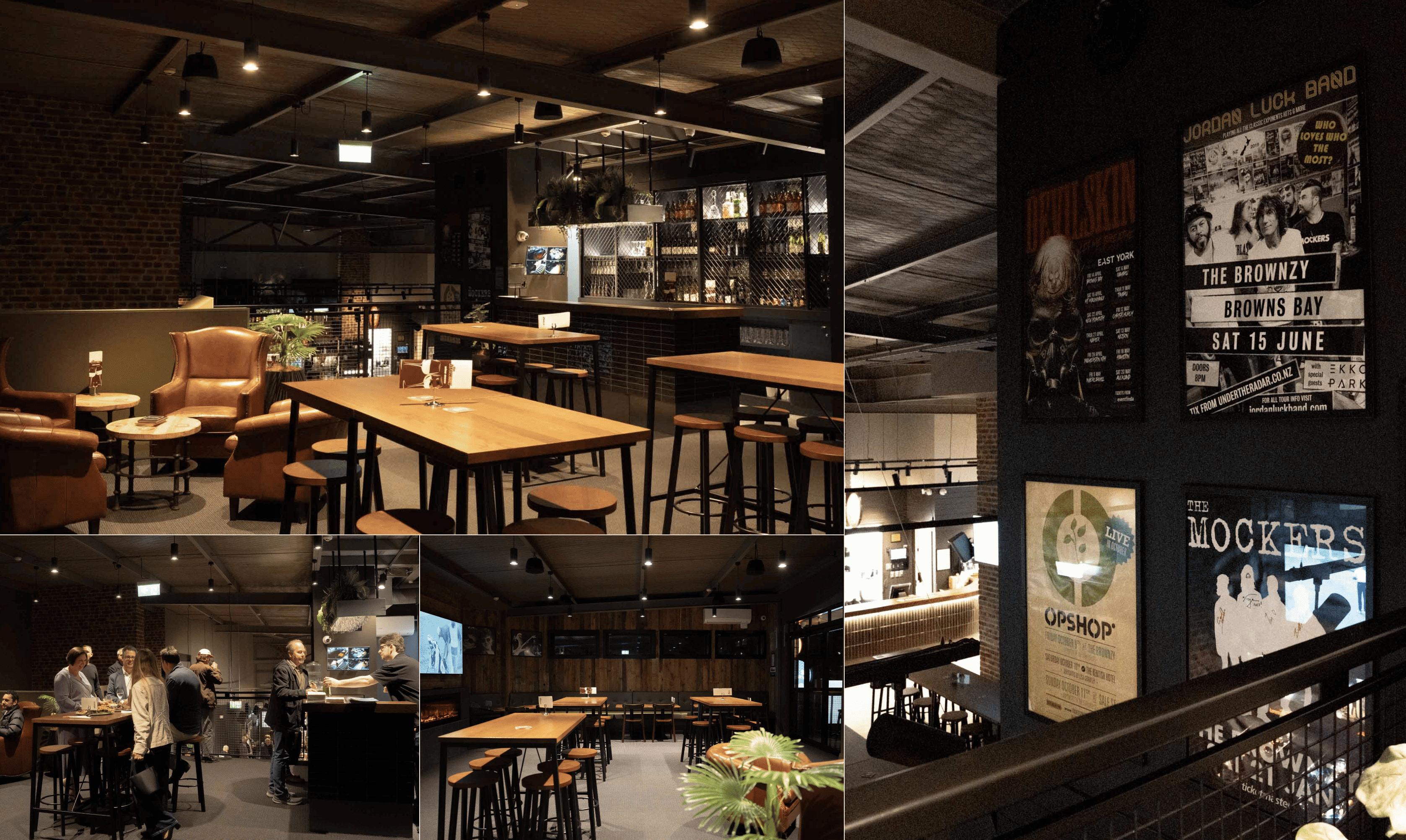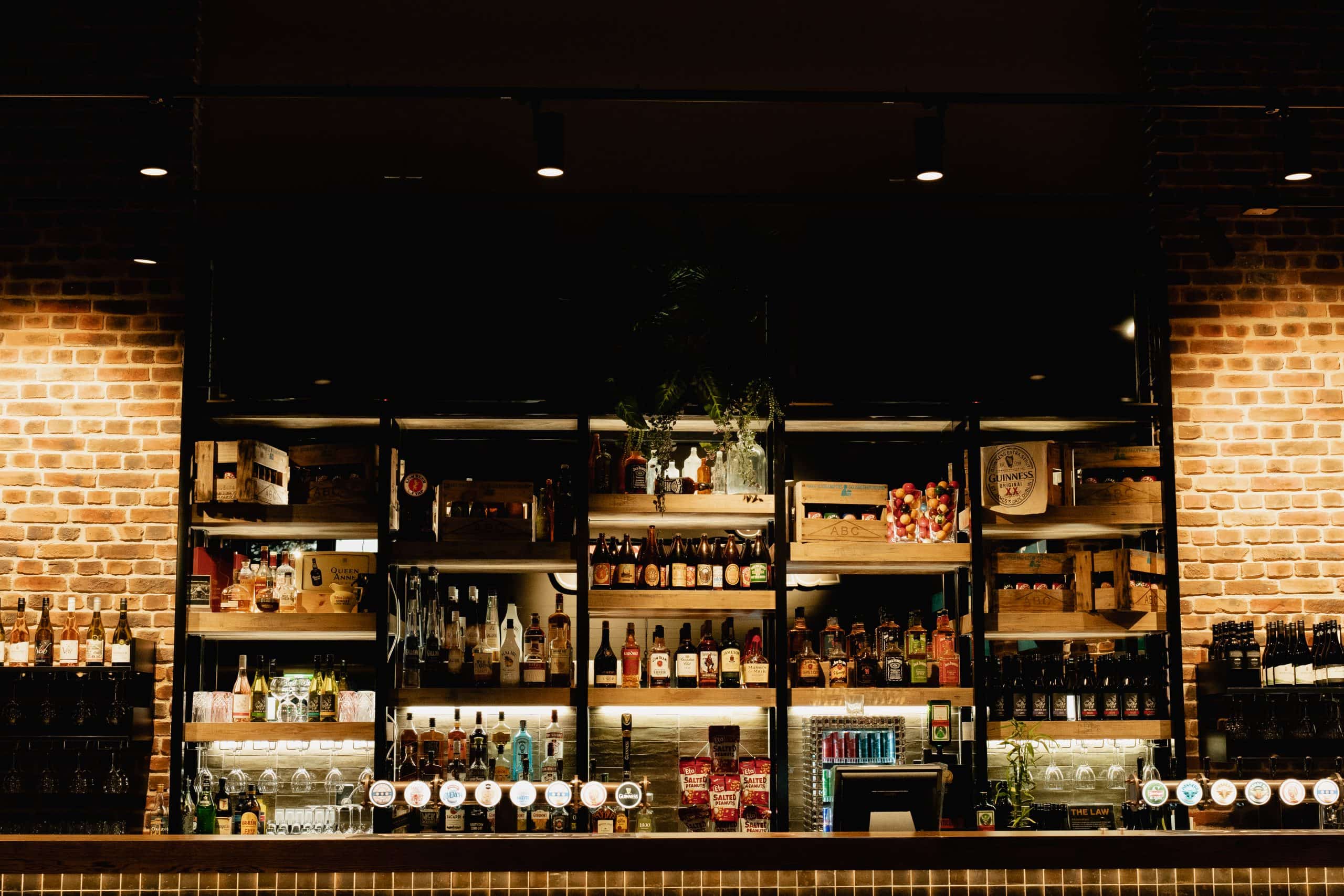
14 Mar Fitting out an iconic Auckland sports bar: Spotlight on The Brownzy
From an old industrial butchery to an inviting, versatile bar and events space, The Brownzy’s new spot is living up to its long and legendary history – thanks to the enormous efforts of fit-out specialists Datum Projects, architect Sophie Burns, and owner Craig Rendle.
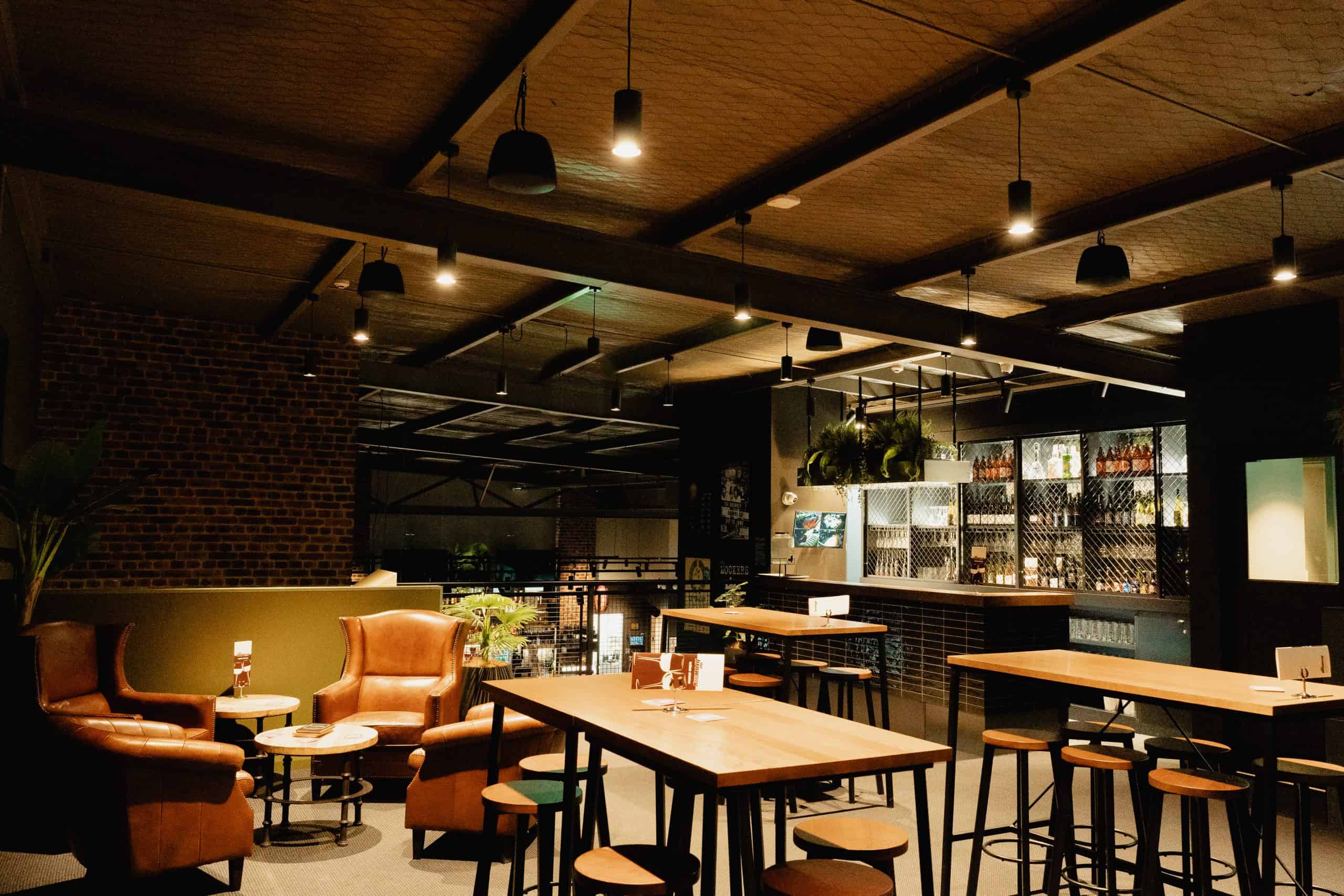
A vision for a new location
First established in 1967, The Brownzy has been a longtime local favourite, garnering a reputation for bringing in music acts and quality brews. About fourteen years ago, it was turned over to Craig Rendle, who has since been looking to enhance the bar’s atmosphere and space.

Craig explains, “We found this industrial property on Anzac Road. It was pretty worn down, but I had a vision for what it could transform into – a new and fresher space for the bar.” They brought in architect Sophie Burns from Burning Red Design, who immediately grasped the potential and the concept for an open, dynamic, and characteristic new home for The Brownzy.
Next, Sophie introduced Craig to Datum Projects to help with what would certainly be a large and complex fit-out journey.
Handling the challenges
“The tender process with Datum was very smooth,” recounts Craig. “We sat down to talk through the agreements, and they were very straight-up, willing to compromise, and gave us a lot of confidence. We knew nothing was going to be left out, and that they could see the whole picture.”
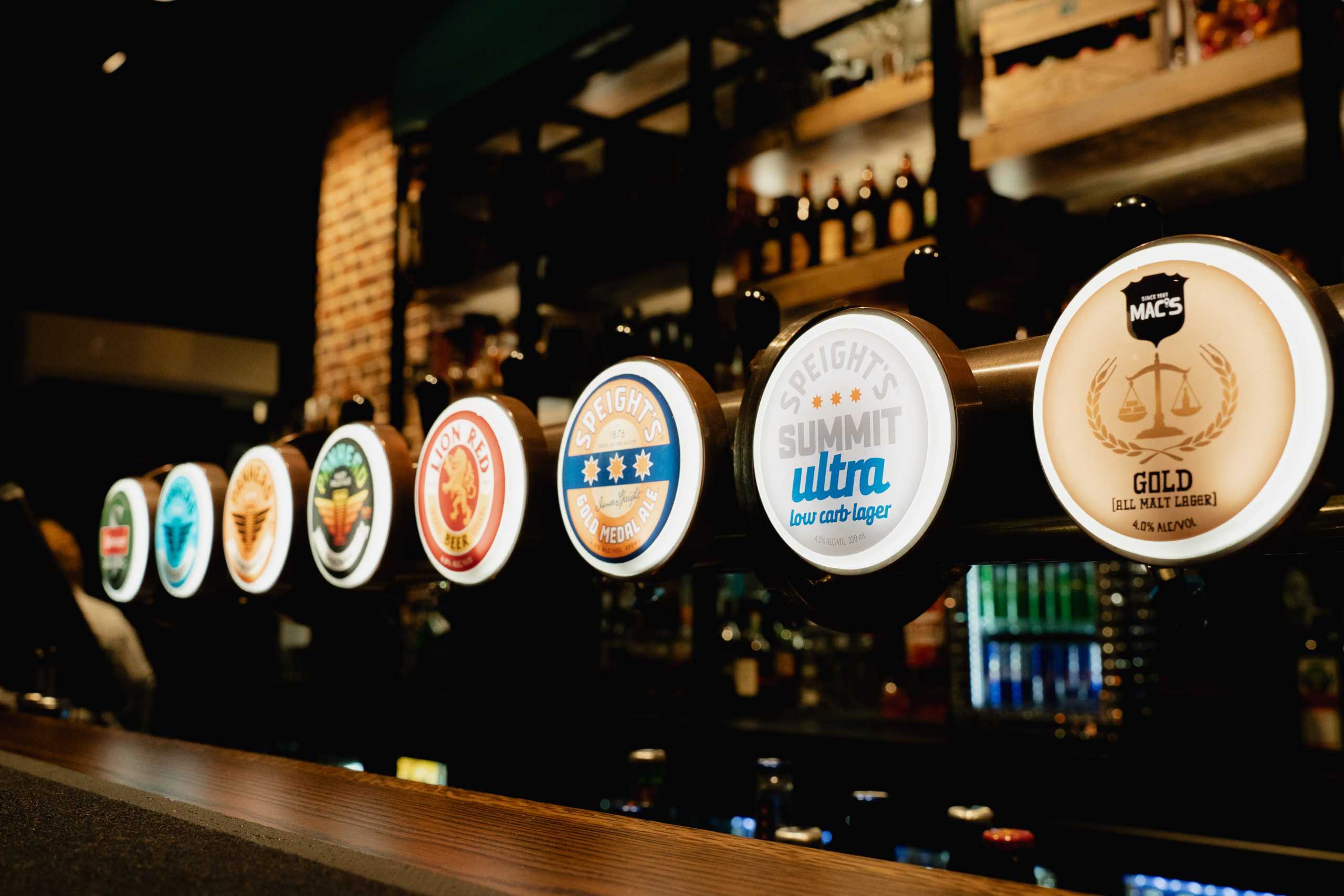
As with any project this involved, there were inevitable blocks in the road for The Brownzy. Between negotiating with councils, anticipating inspections, and so many moving parts, the timeline for completion ended up longer than expected. While delays are never ideal, Craig was happy with Datum’s commitment to the project. “They took a lot on the chin for this project. They really persevered and finished out a great result in the end. Their fittings and joinery in particular were excellent.”
Craig also noted that Datum’s quick response time to requests and communication helped to keep the project ticking along. From handling maintenance requests to Angela in the office giving above-and-beyond support when it came to getting CCC paperwork finished towards the end of the project, they were present and willing to help.
What a new space means for the business
While it felt like a pretty hard road at times, Craig says the final fit-out is proving to be a success. “The architects really did an incredible job. The space feels much larger, much more welcoming – and as people seem to feel more comfortable, we’re actually seeing the dynamics change in the bar space.”
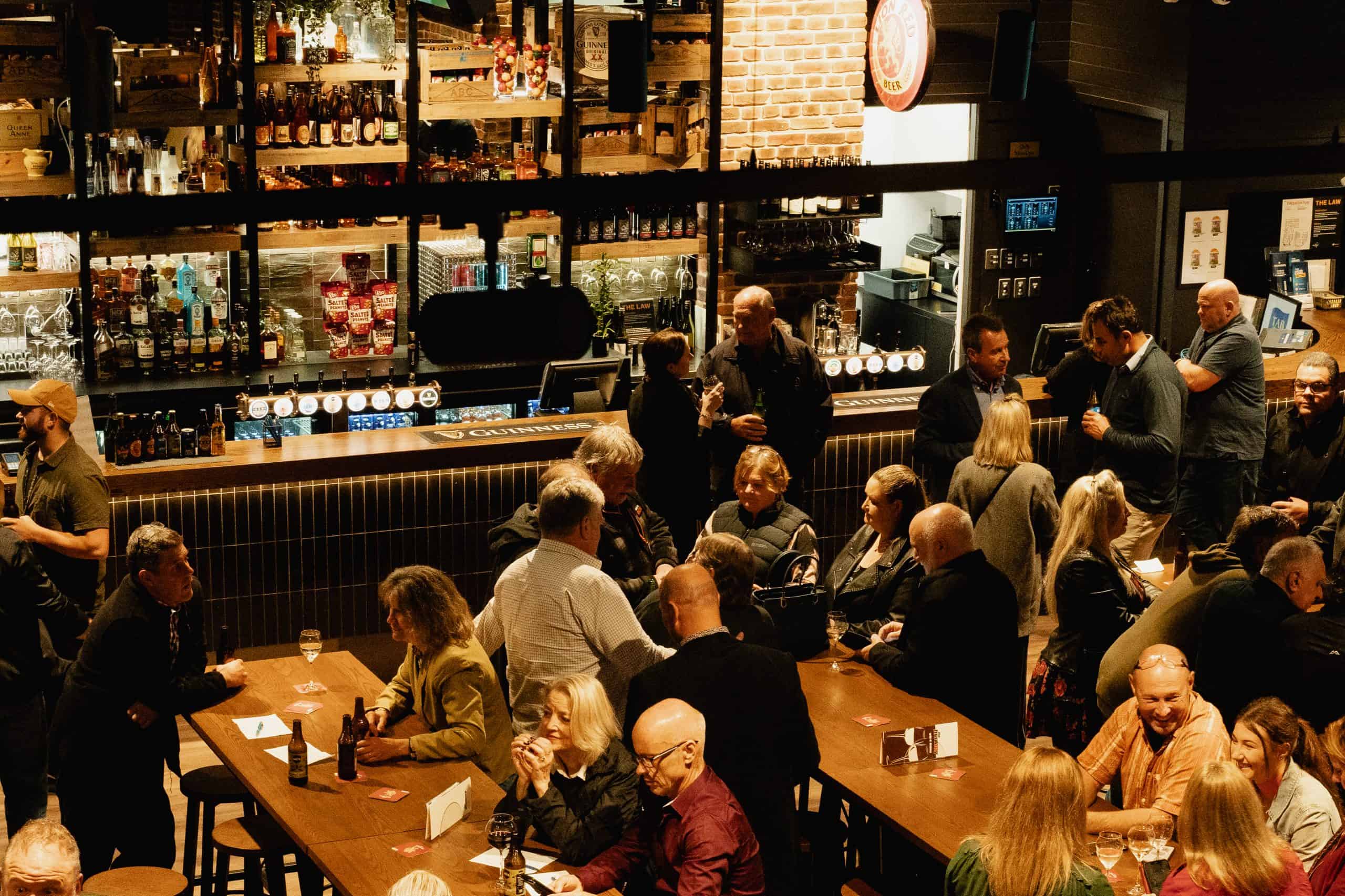
Because of the new layout, they are also able to host private events or functions while still keeping the main bar open. This means that they don’t have to shut or cut off regular trading for an event.
Ultimately, the project shows the immense power of creative vision, a dedicated team of professionals, and a top-quality fit out.
