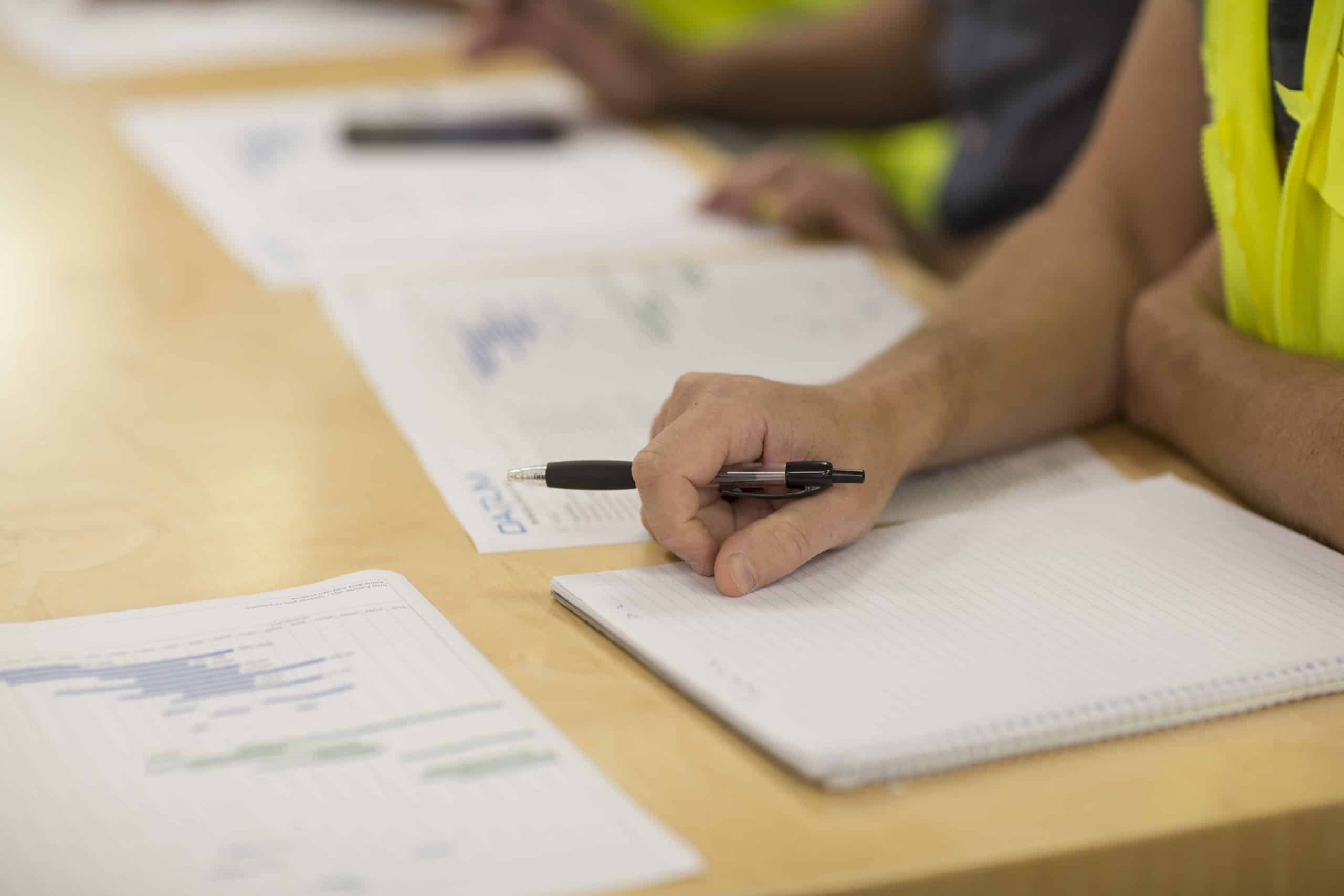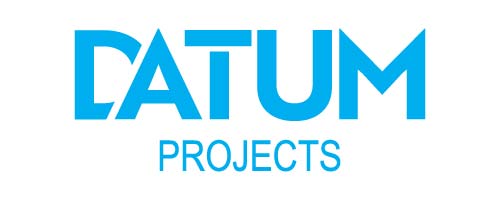
30 Jun Starting your fit-out process
So you’ve just signed the lease for a new project. Congrats! You’re now one step closer to your new shop, office, or restaurant – and on the first leg of your fit-out journey. There’s probably a deadline in place, and a lot to cover – so let’s get going. What’s the first thing to sort?
What do your designs look like?
Your designs are the backbone of the project. They might be something you’ve developed with a designer, or they may have been delivered by Head Office who want your new space to match the look and feel of others across the country (or the world).
In any case, a good set of designs means it’s possible to budget and develop a fit-out strategy to make sure you’re ready to go by opening day.
Many clients need a little bit of help here, which is why it pays to work with your designer and fit-out provider to create a plan that will work for your requirements and your space. Which brings us to…
Fitting the space
Structural and seismic design, fire rating, accessibility…. Ceiling heights, sprinkler runs, duct work, drainage positions, electrical capacity…. These are the things that can initially be overlooked – and they’re the things that can come back to bite you.
We had one client who had a design that was meant to fit perfectly within the tenancy, but unexpected sprinkler heights and duct work meant it didn’t work. We had to work with the designer to do a quick redesign after we were already in there – which added significant pressure to the timeline and budget.
Ensuring your design works within the tenancy space is vital – so check you’ve got a full measure of the tenancy and understand all the constraints before you get started. Consider all the different requirements you might have to meet in terms of accessibility and safety before you begin, and you’ll be in a far better position.
A good fit-out provider will be able to help here, since they can guide you through what to consider based on the space and the type of fit-out. That way, you’re on the right track from day one.
What’s the budget?
Budgets vary, and costs vary. Sometimes a ‘per square metre’ cost can help, but this should only be a general guide as there’s often an economy of scale. The simple, open set-up for a fashion store has a different look, different demands – and a different price – to a bar, restaurant, or office.
As you approach a fit-out provider, make sure they understand not only what you’d like to achieve, but how to best go about it, and that they’re giving you real prices up front – including breaking them down into what each aspect will cost so that they can’t sneak in other costs later.
As we said above, the best way to budget a project is off a set of plans. Work with your designer to make sure you’ve got accurate plans (that are specific to your space, as we outlined above) and you’ll be in a far stronger position to get an accurate quote from your fit-out provider.
Don’t be afraid to innovate
If you’re a creative person or innovative designer, you’ve likely got plenty of ideas on how to enhance your space. But if you don’t know how to turn those ideas into reality, a good fit-out provider can help.
We love helping clients prototype their ideas, such as when a designer came to us with a sketch for a curved counter that curved in incredibly unique ways. If you’ve got a good sketch or even just a great idea, you don’t necessarily need it to be detailed to the nth degree for us to bring it to life. That way, you’ll be able to get a feel for how it will work in reality before investing in the final product.
Adaptability is key
Sometimes things don’t go to plan – so being able to roll with the punches can keep things moving forward.
A little while back, we worked with The Coffee Club to fit out their new Bayfair café. Like all projects, this one came with its own challenges. The most significant was a necessary ceiling redesign halfway through the project due to the increased requirement for seismic bracing. Thankfully, some quick thinking, clever planning, and expert execution ensured the work was completed on time and to our usual high standard.
This sort of adaptability is key with your provider. Whether it’s working to your space (as with the designs), your budget, your specific needs, or with the unexpected (or all of the above!), you need a safe pair of hands.
Get it sorted in one
At Datum Projects, we combine forward planning with the kind of innovative, on-the-fly problem solving that makes your commercial interior fit-outs easy. We can sort compliance, appoint a designer on your behalf, create budgets, attend site inspections, and put you in contact with leasing agents as well. We’ve got plenty of experience managing projects start-to-finish (we reckon it’s one of our specialties) so you’ll be in safe hands from inception to opening day.
Get in touch to discuss your next fit-out project.


